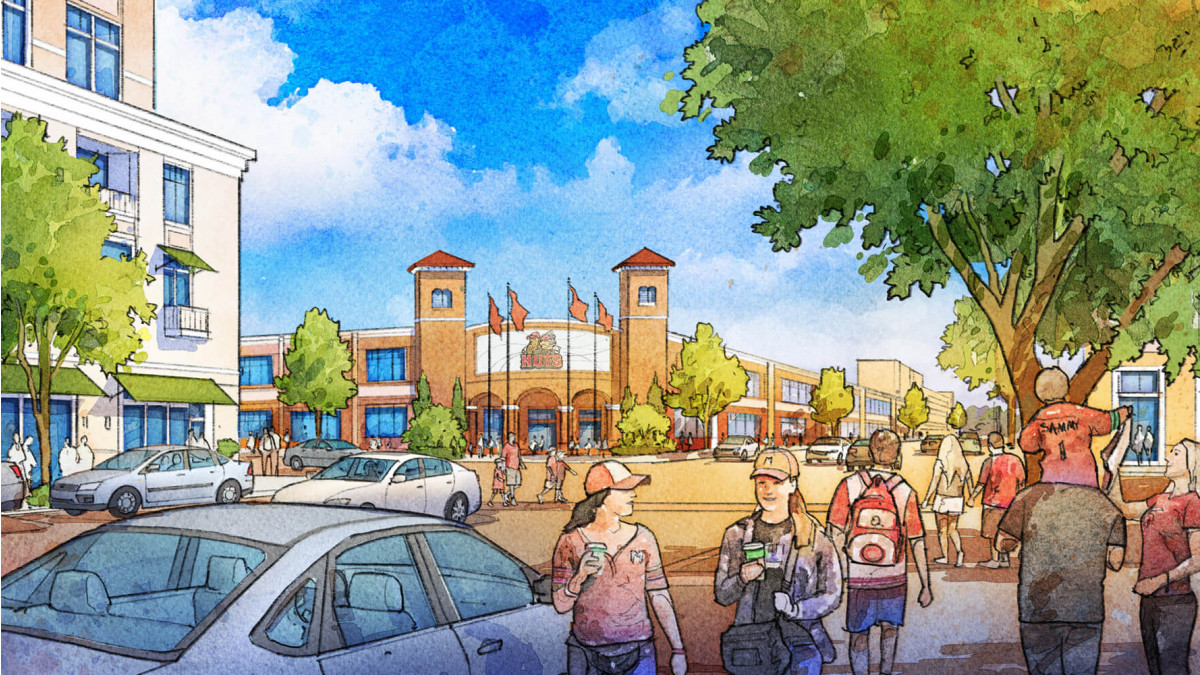Downtown Modesto is returning to its roots. The community-led Master Plan’s vision celebrates its distinct architecture and agricultural heritage. Catalyst projects – from adaptive reuse of the old courthouse to a new ballpark – will accelerate revitalization. Incremental mixed-use development will be eased by the plan’s zoning reforms. The plan’s economic development strategy focuses on retaining local businesses and includes low-cost, quick-build transformations to spur reinvestment.
Siegman & Associates developed the plan’s parking and transportation demand management strategy, as part of a team led by Opticos Design. To develop a vision with broad support, we helped lead site tours, in-depth stakeholder interviews, and a four-day design charrette that engaged business and property owners, civic leaders, agency staff, and the public at large.
Our interviews and analyses made it clear that downtown had a parking management problem, not a supply problem. City garages levied fees, but curb parking was free. As a result, cars crammed curbs, while nearby garages sat mostly empty. To fix this, the plan recommends installing modern, credit-card-accepting parking meters on busy blocks. Revenues will be used to support downtown. To make new mixed-use buildings feasible, minimum parking regulations are removed. 16 additional transportation recommendations are designed to help the city achieve its economic and environmental goals.
To make strolling, shopping, and outdoor dining pleasant, the plan restores several high-speed one-way streets to two-way travel. Excess lanes are converted to wider sidewalks and protected bicycle lanes.
The City Council unanimously approved the plan in August 2020. Just five weeks later, the City completed the first quick-build project. J Street, a major thoroughfare, was converted from a three-to-four lane arterial into a calmed, two-lane street, allowing the street’s many restaurateurs to expand outdoor dining from its narrow sidewalks into parking lanes.
Images courtesy of Opticos Design







