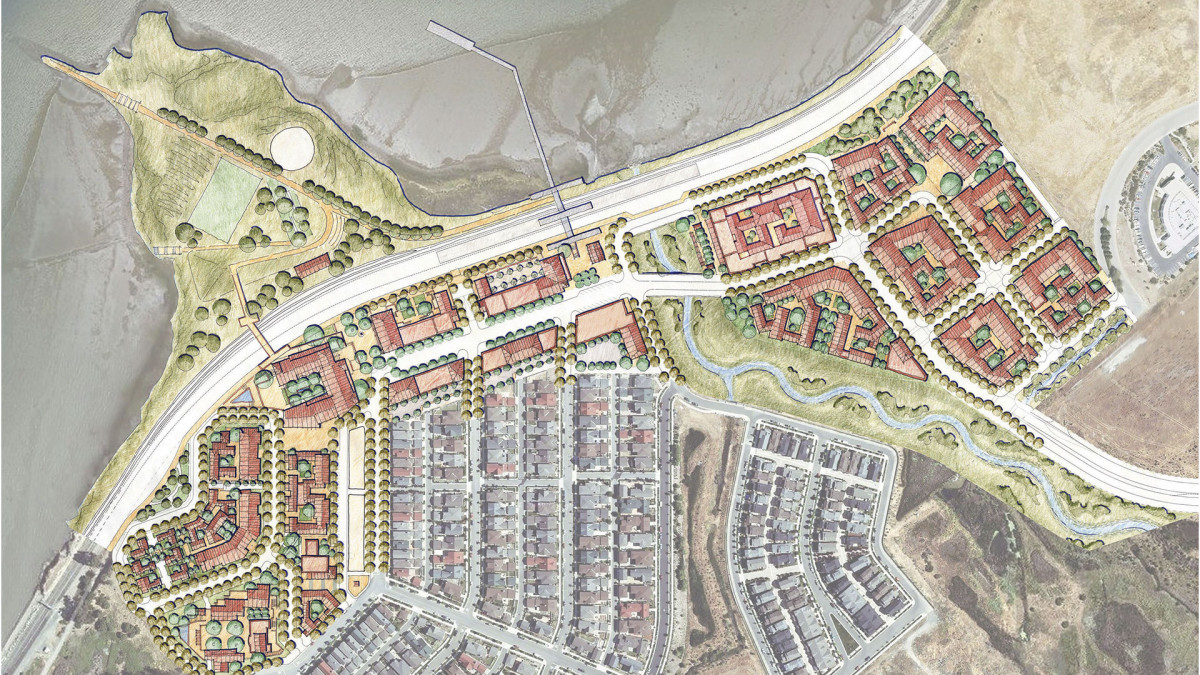- 2010 Gold Nugget Award of Merit for Best Infill, Re-Development or Rehab Site Plan from the Pacific Coast Builders Conference
- 2010 California Catalyst for Sustainable Strategies Award (1 of 13)
- 2008 “On the Ground – Getting it Done” Growing Smarter Award from the Association of Bay Area Governments
- 2010 LEED-ND Gold Certified
Hercules Powder Company was once America’s largest producer of TNT. When it closed, Hercules was left with abandoned buildings and contaminated soils. The Bayfront Master Plan is transforming this derelict site into a compact district centered on a new rail station and ferry terminal. The plan and its form-based code organize 1,400 homes, 90,000 square feet of retail, and 250,000 square feet of office, flex, and hotel space into three walkable neighborhoods. At the district’s heart, the transit station will bring together Amtrak Capitol Corridor service, ferries to San Francisco, local and regional buses, and the Bay Trail.
Patrick Siegman directed the parking and transportation planning effort, while a Principal at Nelson\Nygaard Consulting. Working in close collaboration with urban design teams led by Sargent Town Planning and Opticos Design, master developer Anderson Pacific, City staff, and several transit agencies, we developed the station access and parking plan. We also prepared the district’s shared parking management plan; drafted parking and transportation demand management code provisions; and helped design streets, trails, and the transit station. The work included planning bus routes and siting pickup, drop-off, and layover zones.
To inform the work, we also prepared a spreadsheet-based model that estimates, for various parking and transit fee scenarios, the resulting rail and ferry ridership and revenues, and parking demand, revenues, capital, and operating costs.
The plan was unanimously adopted by the City Council and has won numerous accolades. It was the second in the United States to achieve LEED Neighborhood Design Stage 1 Gold Certification; was endorsed by the Greenbelt Alliance; and designated a Catalyst Project by the State of California – representing a best practice in a sustainable, walkable, and transit-oriented community. 404 apartments, 14,000 sf of retail and restaurants, new Bay and Creek Trails, and the initial rail and utility relocations required for the station are complete.
Images courtesy of Anderson Pacific, LLC/Hercules Bayfront, LLC and Opticos Design























