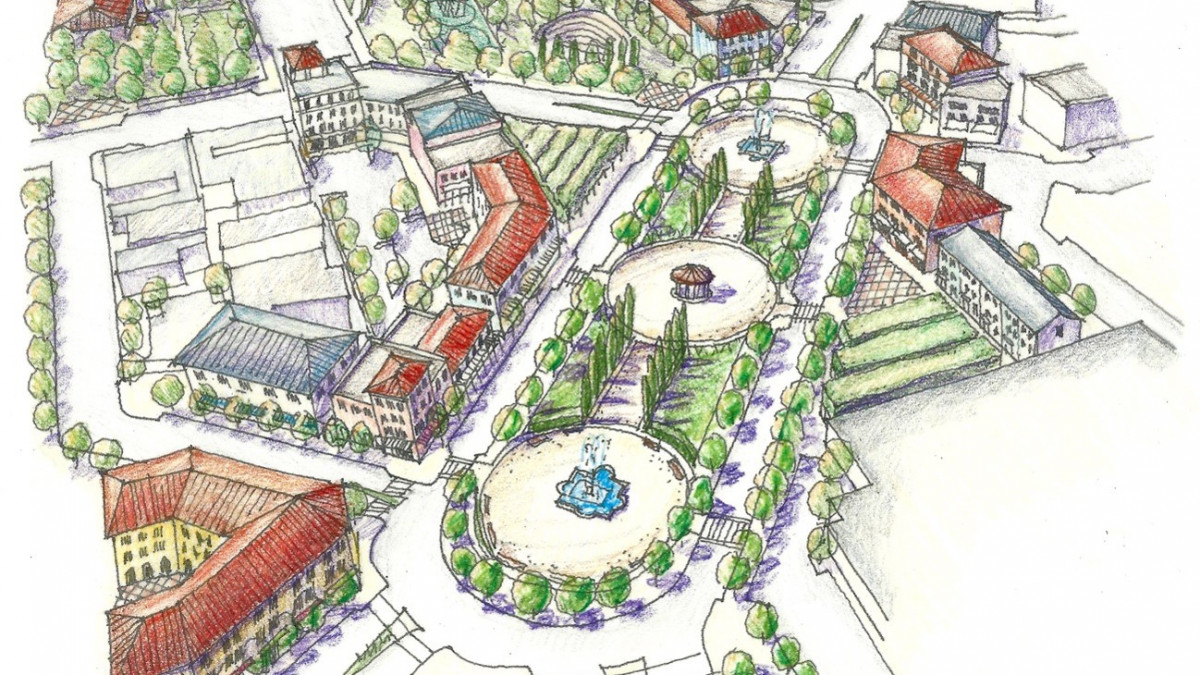- 2020 Comprehensive Planning Award of Merit from the APA Northern California Section
Hayward’s new downtown plan prioritizes walking, bicycling, and transit, celebrates local history, and positions downtown as a regional destination for offices, shops, and culture. An ambitious transit-oriented development program capitalizes on the district’s BART station, providing homes for thousands of new residents.
Patrick Siegman directed the street design, bicycle, transit, and pedestrian planning components of the plan while a Principal at Nelson\Nygaard, as part of a team led by Lisa Wise Consulting. He also prepared the plan’s parking and transportation demand management strategies.
To develop a widely supported vision, the team led walking tours and task force meetings, conducted interviews and public workshops, and created much of the design in a five-day charrette that attracted over 100 community members.
The interdisciplinary charrette yielded creative solutions. At the station, a public plaza framed by mixed-use buildings provides a positive first impression for people arriving by train. Center-block parking lots and alleys are reimagined as spaces for pedestrian-oriented infill housing. A high-speed, high-volume state highway becomes a multimodal boulevard. A complex set of intersections is transformed into a welcoming public space, providing a gateway, traffic calming, storm water management opportunity, and dignified setting for infill development.
The form-based code promotes a lively, walkable public realm, providing certainty that new buildings will respect downtown’s historic charm. To minimize traffic, the code reduces parking requirements, requires the unbundling of parking costs from housing and office space, and adds other traffic-reducing requirements for new development.
The plan was unanimously adopted in 2019. Construction of 476 homes over shops is underway. The first road diet – converting excess traffic lanes to protected bicycle lanes and space for outdoor dining – is fully funded.
Images courtesy of Lisa Wise Consulting and Opticos Design













