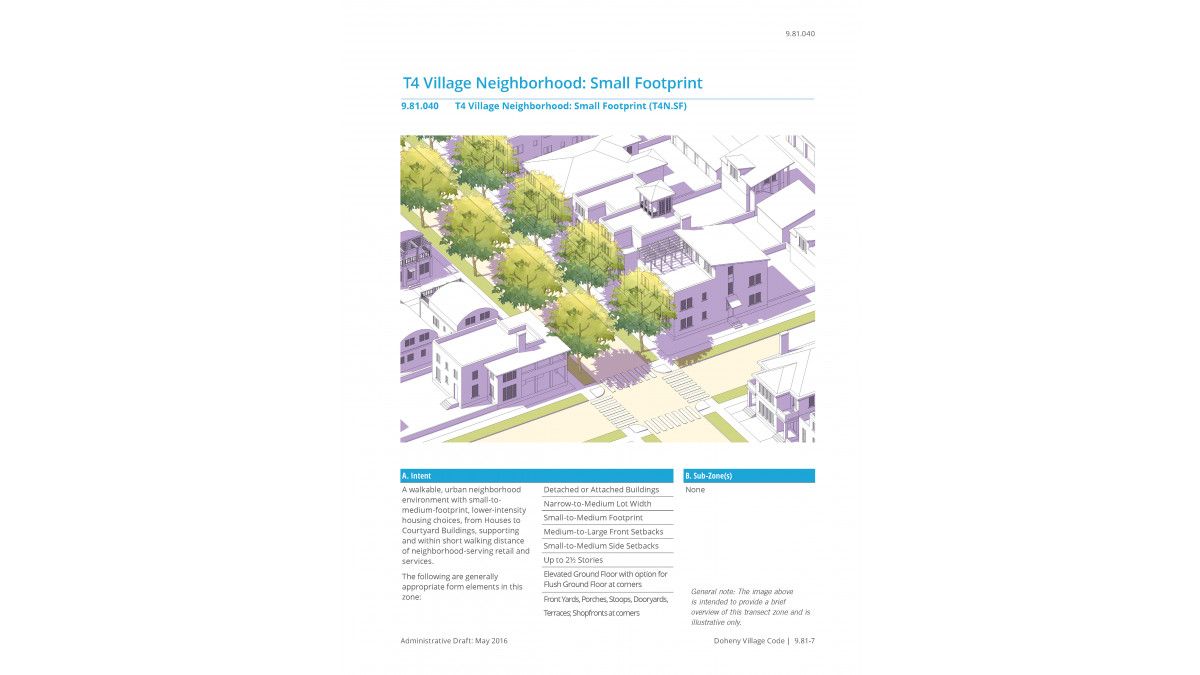In 2013, the City of Dana Point engaged ROMA Design to develop a new vision for Doheny Village. Subsequently, the City hired Opticos Design to refine the vision and prepare a form-based code. While a Principal at Nelson\Nygaard, Patrick Siegman led the transportation planning effort for both teams, including directing the traffic impact analyses.
After an extensive public outreach process, including a five-day design charrette led by Opticos, a new vision emerged. The plan aims to keep and revitalize the neighborhood’s best features: shops, restaurants, homes, churches, surfboard shapers, and other makers’ workshops. Aging strip malls, storage yards, and mobile homes will evolve over time into an appealing mixed-use neighborhood.
Along Doheny Park Road, the neighborhood’s main thoroughfare, the new code encourages offices and residences above shops. To the west, a lively Maker District ensures that surfboard shapers and other workshops can remain. To the east, new homes, from rowhouses to courtyard apartments, will support the reinvigorated corridor.
Doheny Park Road will return to its historic role as a pedestrian-friendly Main Street. Roundabouts replace lower-capacity signals, making it possible to replace excess traffic lanes with protected bicycle lanes, street trees, and wider sidewalks. The roundabouts act as gateways to the district, calming traffic and providing a sense of arrival. New streetscapes, traffic calming, and bike lanes will transform the village’s other streets.
To make new buildings financially feasible, the plan reduces parking requirements to a level appropriate to a mixed-use district. The plan’s “Park Once” strategy converts underused private lots into efficiently-shared public parking. Curb parking management policies will keep front-door spots readily available.
The first private-to-public lot conversion has been completed, along with the first phase of traffic calming measures.
Images courtesy of Opticos Design












